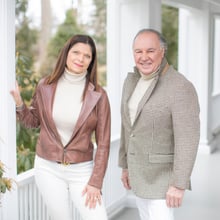- Bedrooms
- Baths
- Sq. Ft.
- Year Built
- Acres
For Sale in Litchfield, CT
This charming four-bedroom colonial is a harmonious blend of country elegance and modern comfort, nestled just minutes from the historic Litchfield Green. The home welcomes you with an inviting entryway, accented by French doors that usher you into the heart of the residence. The grand great room is a statement of comfort, with its soaring floor-to-ceiling brick fireplace, rich hardwood flooring and French doors that open to an expansive side patio, perfect for enjoying the sun-filled outdoors. The kitchen is a chef's delight, boasting granite countertops, stainless steel appliances, a convenient pantry and refinished hardwood floors. It seemlessly connects to a screened-in porch, creating an idyllic setting for alfresco dining and entertainment. Formal occasions are well-served in the spacious dining room, adorned with crisp white wood paneling and chic, updated wallpaper. For moments of relaxation, the cozy den features a built-in bar and cabinets, making it an ideal spot for savoring a drink or indulging in a good book. The main level also features a tastefully designed half bath with beautiful floral wallpaper. Upstairs, the primary bedroom suite provides a private sanctuary, while three additional guest bedrooms, all with engineered wood flooring, and a full bath ensure ample space for family and guests. The convenience of a main level laundry room adds to the home's thoughtful layout. A separate staircase leads to the grand recreation room above the garage, a versatile space with carpeting and a Palladian window that bathes the room in natural light. Completing this picturesque property are practical exterior features including a storage shed, irrigation, drainage and a gently sloping backyard. The attached two-car garage provides easy access into the home, ensuring this colonial is as functional as it is beautiful.
Listing Details
Property Details
- MLS ID 24067714
- Status Closed
- Property Type Single Family
- Beds 4
- Full Baths 2
- Half Baths 1
- SqFt 3,274 sqft
- Acres 0.92 acres
- Year Built 1984
- Elementary School Litchfield Center School
- Middle School Per Board of Ed
- Jr. High School Per Board of Ed
- High School Lakeview High School
- Buyer Broker Compensation
Any compensation may only be paid to a licensed real estate broker. Compensation offers are negotiable, not set by law, and may change until a written agreement is signed. Agents should inquire about dual variable rate commissions. 2.5%
Amenities
- Appliances Included Oven/Range, Microwave, Refrigerator, Dishwasher, Washer, Dryer
- Cooling Window Unit
- Exterior Features Porch-Screened,Shed,Porch,Stone Wall,Patio
- Exterior Siding Clapboard
- Fireplaces 1
- Furnace Type Oil
- Heat Oil
- Heat Fuel Oil
- Hot Water Oil, Domestic
- House Color Gray
- Laundry Room Main Level
- Laundry Room Access Main Level
- Roof Shingle
- Rooms 9
Additional Highlights
Taxes and Fees
Location
325 Norfolk Road, Litchfield, CT 06759Get Driving DirectionsExplore Litchfield
The town of Litchfield is the county seat, just 55 miles from Bradley International Airport and two hours from New York City. The quintessential New England town is defined...
Contact Us



